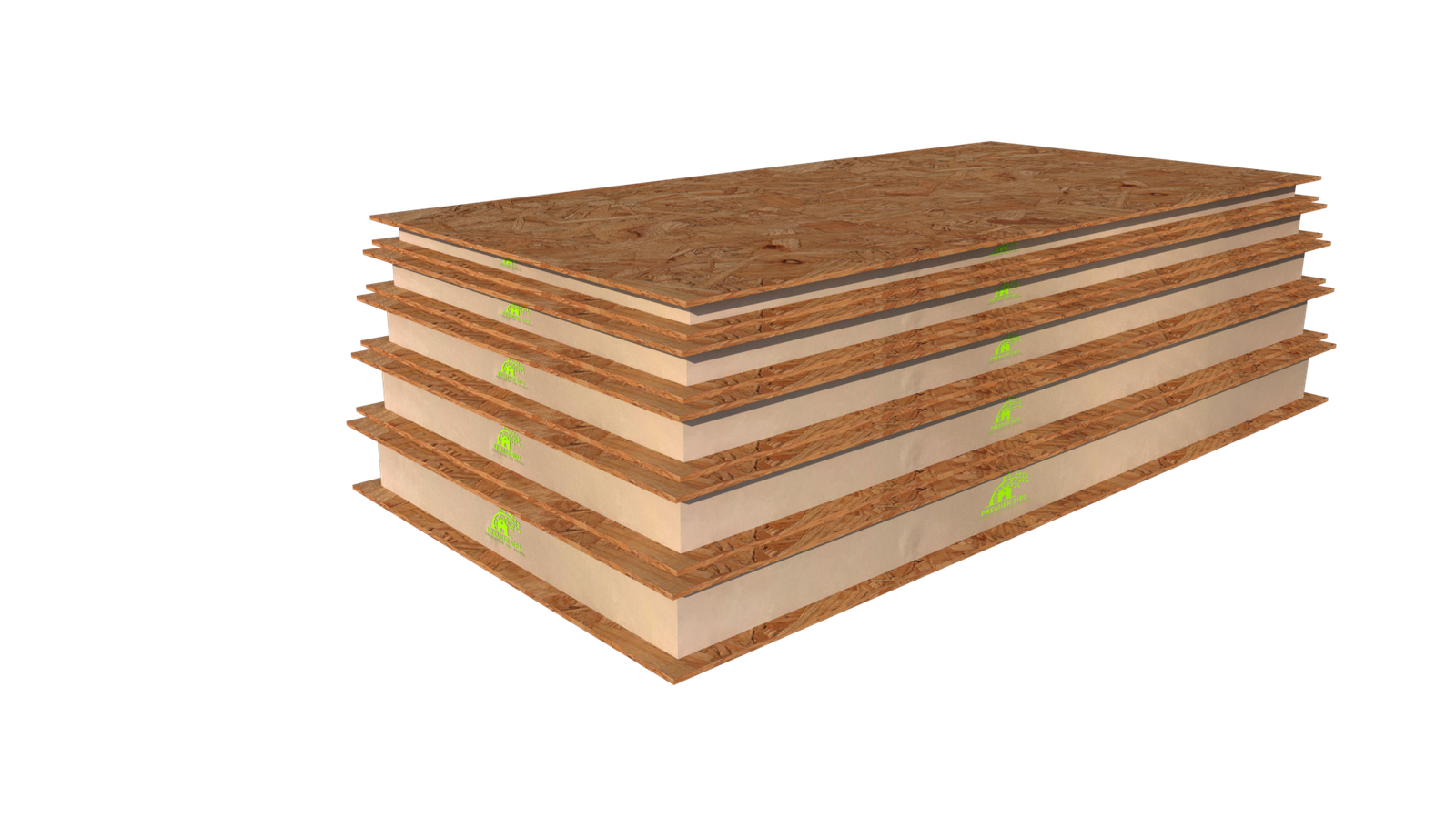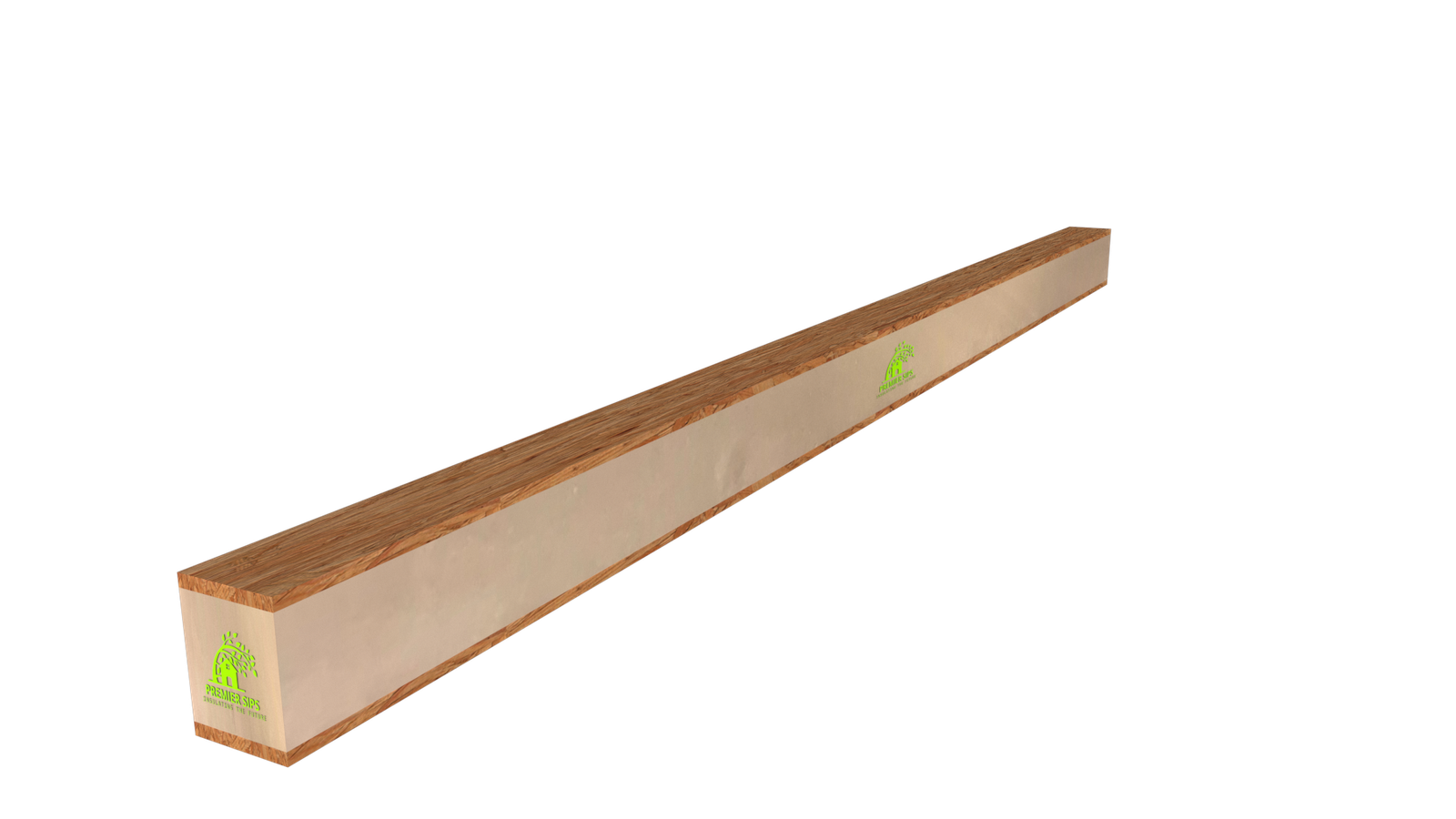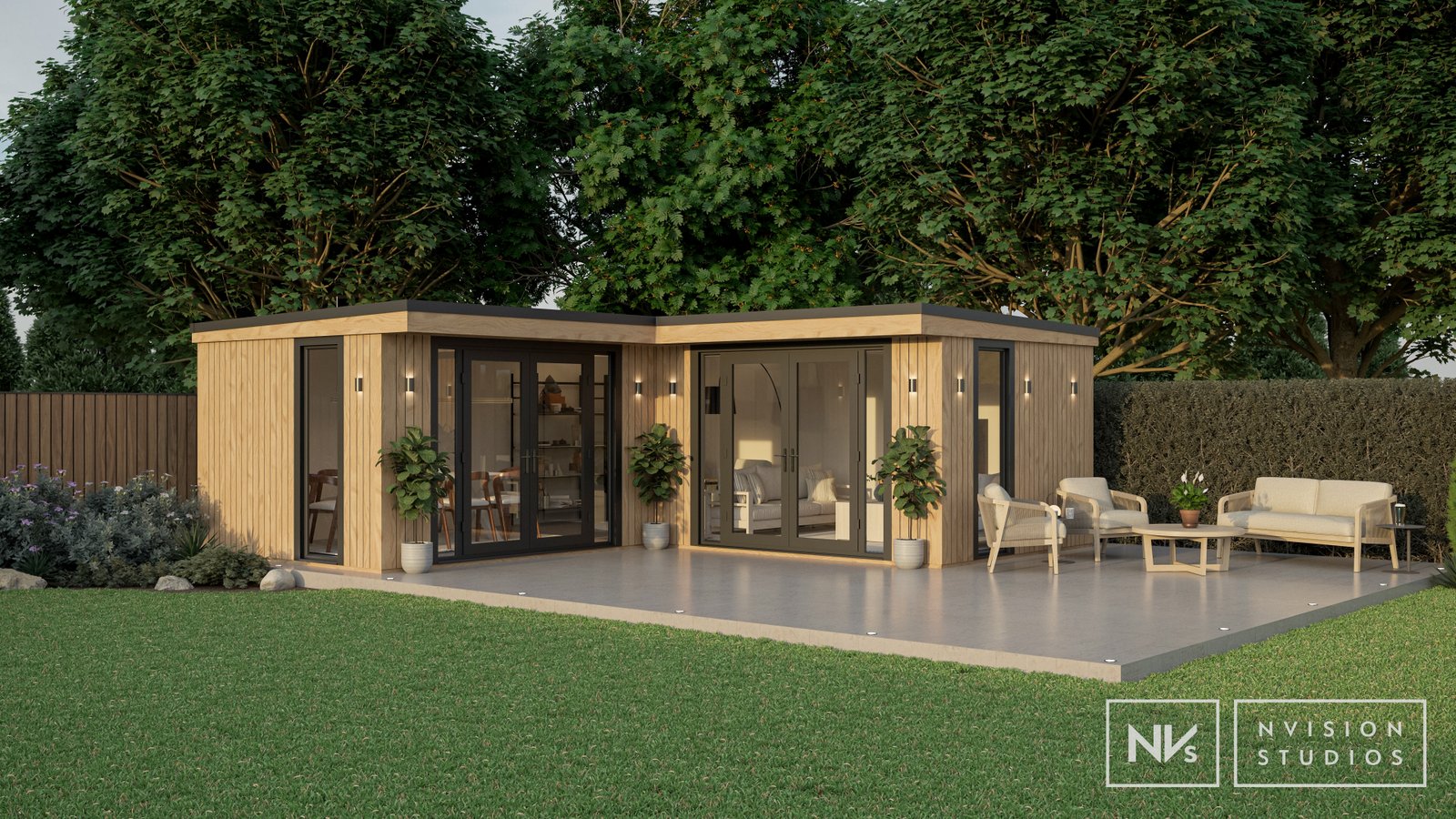SIP Kits
All SIP kits typically include 97mm SIP Floor, 97mm SIP Walls, and 122mm SIP Roof, alterations can be made to panel thicknesses.
A SIP Kit includes layout drawing and 3D model, Timber pack, jointing spines, membranes, glues and screws and rubber roof.
Other kit sizes and bespoke kits available please get in touch to discuss










